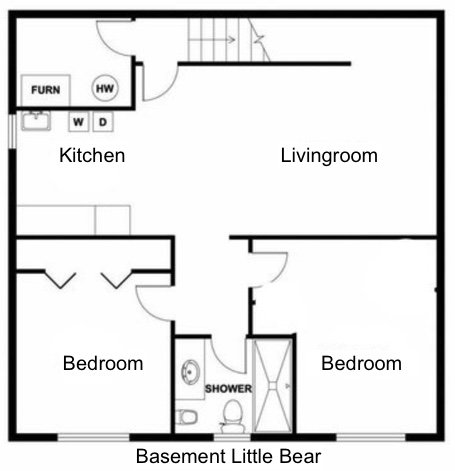Little Bear

FEATURES
1 Bathroom
1 Living Area
Basement Suite
Shared garden
Coin Laundry
Bike & car parking
FLOOR PLAN

Location map

Little Bear
Just a few short blocks to the heart of central Banff’s grocery stores, shops, restaurants and ski shuttles, this chalet was rebuilt in 2016. Your ultimate mountain home for the season with plenty of space to relax, store gear and socialize with friends.
2 good size bedrooms, large living room, bathroom with 5 foot shower, galley style kitchen with coin laundry, and pine style floors complete the home. The entrance has a shared boot room with the upper flat, Big Bear Chalet.



















